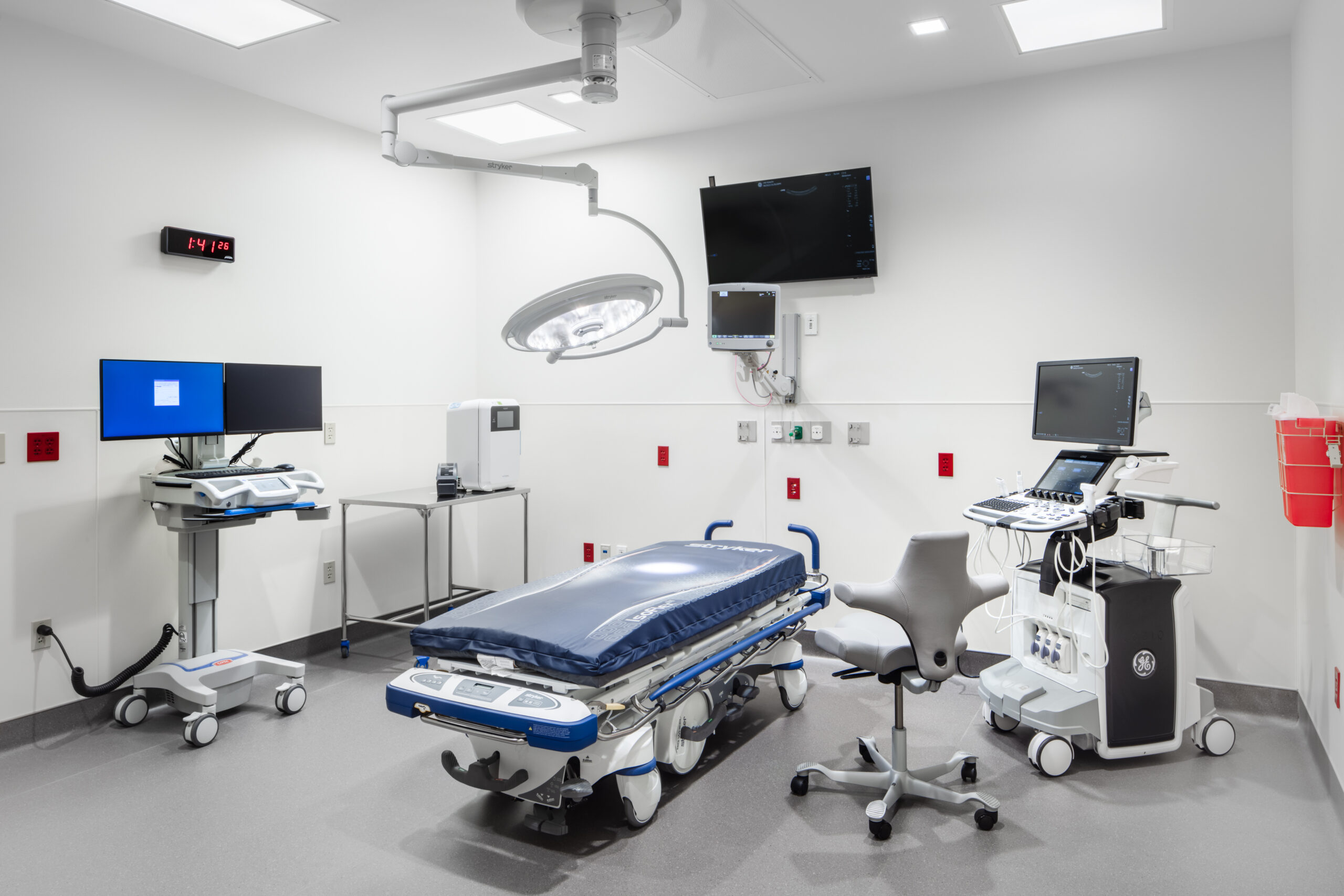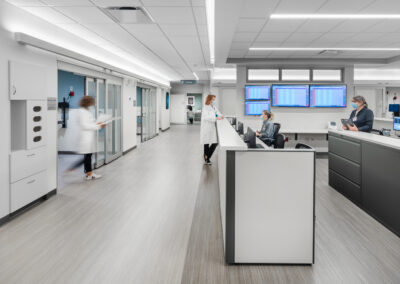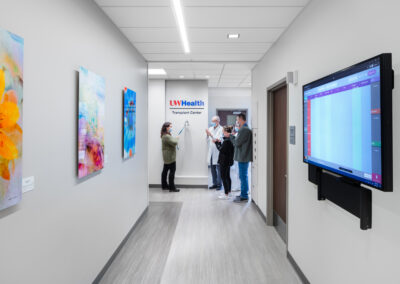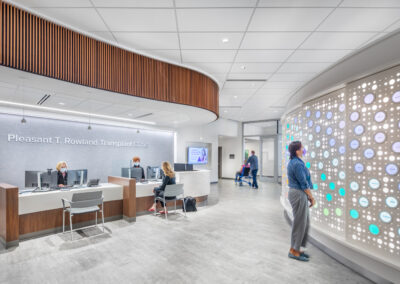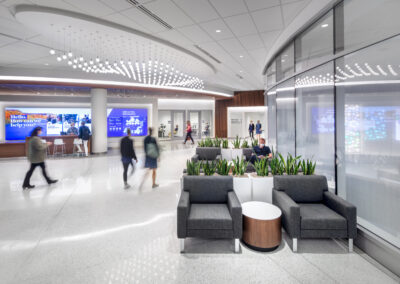UWHC Transplant Clinic | This multiphase project was over 2 years in the making. This project required multiple enabling projects that took intense coordination and communication to allow the existing users to move out of the space to be able to renovate the new Transplant Clinic and Entrance. 1901 was brought on in a design-assist role to help work with IMEG, UWHC, and J.P. Cullen to coordinate all aspects of the project, including layout, distribution, circuiting, owner vendor, and low voltage systems. The main project consisted of a new front entrance with reception and support services, (22) exam rooms, (2) procedure rooms, (10) prep-recovery rooms and support spaces for the new clinic. Additional planning was required for the replacement of the entrance signage, canopy lighting and traffic signaling.

